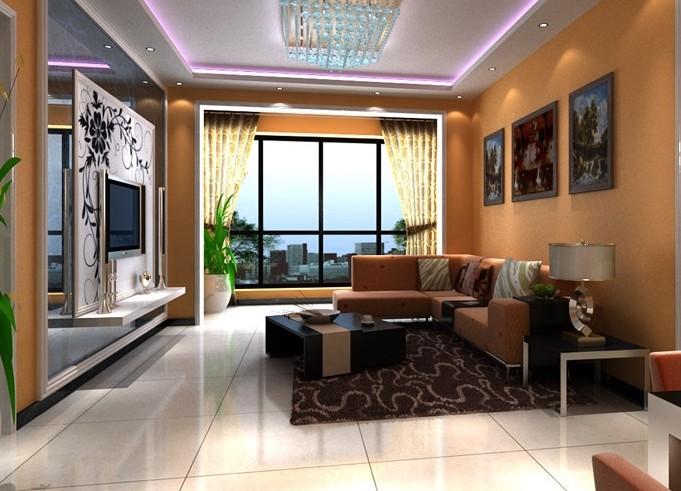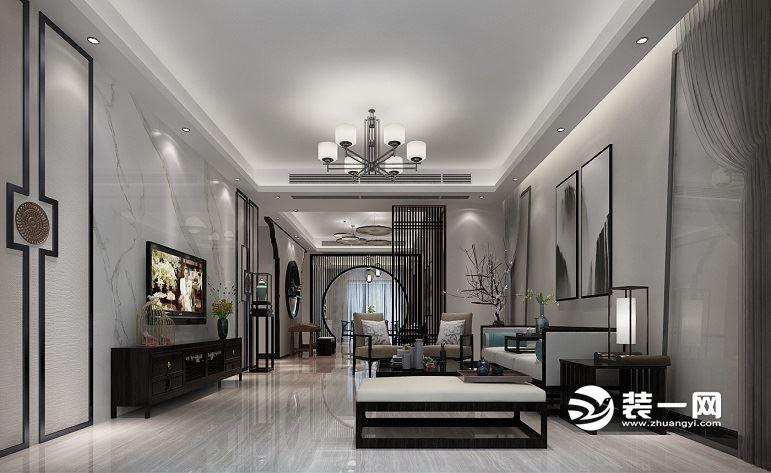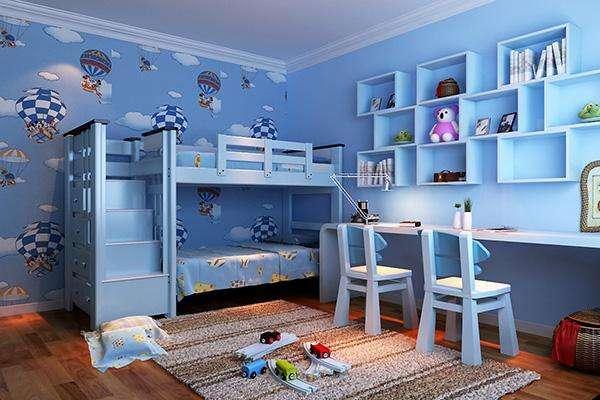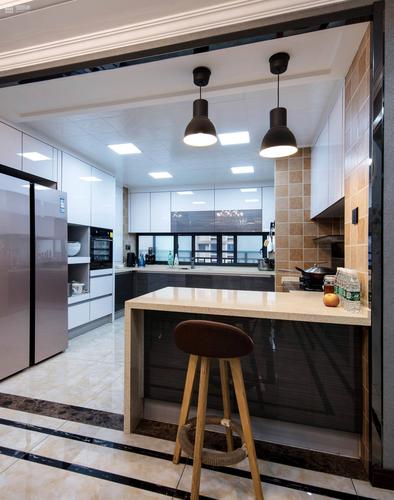2024年9月29日发(作者:室内装修价格表明细)
[ UED ] 143 | 06 | 2023
九牧创新中心
中国厦门.
2017
—进行中
XIAMEN, CHINA. 2017-ONGOING
JOMOO HEADQUARTERS
状况:建设中
业主:九牧
功能内容:办公室及展示厅
主管合伙人:克里斯·范杜恩
项目建筑师:卢陈
团队
概念设计:Mark Bavoso、Slava Savova、Sebestian Schulte、孙炜权、Gabriele Ubareviciute
方案设计:Pu Hsien Chan、刘特宏、 卢陈、Slava Savova、Sebestrian Schulte、孙炜权、
Gabriele Ubareviciute、吴越 、Adisak Yavilas
扩初设计:李善桐、卢陈、麦憬淮、孙炜权、Connor Sullivan、Gabriele Ubareviciute
合作单位
本地建筑师: 华艺设计
结构工程: 华艺设计
机电工程设计:华艺设计
幕墙顾问:万山丹
建筑摄影: 夏至
Status: Construction
Client: JOMOO
Program: Office and Showroom
Partner-in-Charge: Chris van Duijn
Project Architect: Chen Lu
Team
Concept: Mark Bavoso, Slava Savova, Sebestrian Schulte,
Ricky Suen, Gabriele Ubareviciute
Schematic: Pu Hsien Chan, Alan Lau, Chen Lu, Slava Savova, Sebestrian Schulte,
Ricky Suen, Gabriele Ubareviciute, Yue Wu, Adisak Yavilas
Design Development: Cecilia Lei, Chen Lu, Kevin Mak, Ricky Suen,
Connor Sullivan, Gabriele Ubareviciute
Collaborators
Local Architect: Huayi Design
Structural Engineering: Huayi Design
Mechanical Engineering: Huayi Design
Façade Consultant: VS-A
Building Photography: Xia Zhi
52
Copyright©博看网. All Rights Reserved.
[ TOPIC ]
主题/OMA亚洲:大胆 / 谦逊
OMA ASIA: BOLD / HUMBLE
建筑和幕墙概念 Architecture and Façade Concept
从某些角度看,厦门的这个新开发商务区给人的体验感受,与全国各地的其他商
务区无异。然而,这座岛屿上的典型的塔楼项目网格,与郁郁葱葱的山脉、海岸
以及有着过百年历史的现有城市街坊交织。在对比丰富鲜明的背景环境下,九牧
创新中心的设计采用融合策略,将场地品质、空间需求、文化历史以及建造系统
融合提炼成一座富有城市内涵及代表性的实体形象。
From certain vantage points, the experience of Xiamen’s newly developing
business district is like those found throughout China, but on this coastal island,
the typical grid of tower projects negotiates lush mountains, sandy beaches, and
remnant pockets of urban development from the city’s centuries-long history.
Within this contrasting context, JOMOO Headquarters embraces strategies that
merge. Site qualities, spatial requirements, cultural references, and the client’s
corporate identity are all collapsed into a singular urban statement.
53
Copyright©博看网. All Rights Reserved.
[ UED ] 143 | 06 | 2023
闽南建筑窗饰 Minnan Façade
100米高的大楼两侧,分别是绿意盎然、棱角分明的山丘和繁华密集的办公大楼。
为呼应两者,我们摈弃典型的塔楼加裙房的做法,而将配套设施所在的底部楼层
设计为向外扩张、不规则多面的形态,既产生高效的办公楼面,同时带来山状的
基底。不规则的几何形体在局部弯折和分开,形成了建筑的各个入口、中庭以及
展厅,向城市主干道开放。
抽象化的闽南式建筑表皮Abstracted Minnan Façade
为实现这个呼应背景文脉的形体,不规则的外立面需要一个统一系统,以在视觉
外形突出同时发挥结构骨架作用的建筑表皮之下,创造生成灵活的楼层平面;结
构杆件顺沿着外立面的各个折面,勾画形成不同方向的线条纹理。这些线条借鉴
了当地传统闽南建筑窗栅的特色,将其转化成了与项目建筑相符的尺度,将当地
建筑特色融合创新性技术性能。 清爽明快的幕墙以白色陶瓷为主要材料,这正是
打造这个中国最大卫浴洁具企业总部大厦最为适合的材料。
Rocky, green hillside and dense office developments flank either side of the
100-meter tower. To address both, we reject typical tower-podium solutions,
instead reshaping the building’s middle, amenity levels into an expanding,
faceted volume that blends an efficient office slab and mountain-like base. The
irregular geometry folds and rises to form entrances, with triple height lobby and
exhibition halls open to the main road.
To achieve this contextual form, the irregular façade also demands a unified
system that generates flexible floorplates within a visually distinct envelope of
structural members that form thick lines folding with each facet. The resulting
pattern represents a translation of traditional Minnan window barring to a scale
that provides innovative technical performance. The crisp façade is rendered in
the only material appropriate for China’s largest sanitation fixture company: white
ceramic.
板式塔楼体量 Wall Typology拉起裙楼功能 Pulling Up Functions统一的建筑体量 Unified Volume
54
Copyright©博看网. All Rights Reserved.
[ TOPIC ]
主题/OMA亚洲:大胆 / 谦逊
OMA ASIA: BOLD / HUMBLE
Copyright©博看网. All Rights Reserved.
55
[ UED ] 143 | 06 | 2023
高层:标准办公室High Zone: Typical Office Floor
立面深化 Facade Development
方案构造三维模型 Facade Build-up Diagram
中层:办公、会议、培训中心Mid Zone: Office, Conference and Training Center
低层:产品展示中心Low Zone: Product Exhibition Center
56
Copyright©博看网. All Rights Reserved.
[ TOPIC ]
主题/OMA亚洲:大胆 / 谦逊
OMA ASIA: BOLD / HUMBLE
Copyright©博看网. All Rights Reserved.
57
更多推荐
建筑,设计,城市,融合,塔楼,历史,典型








发布评论